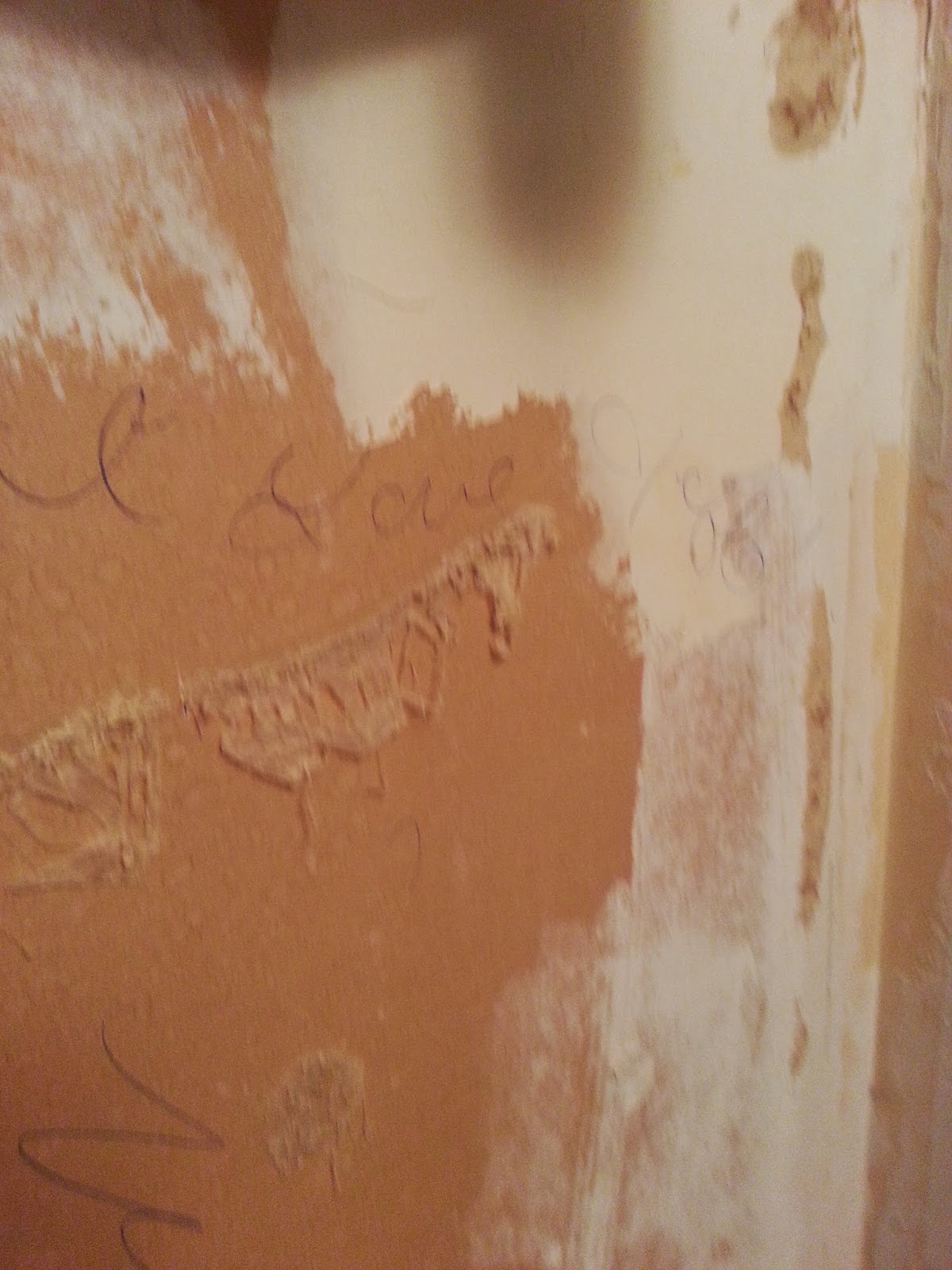We had decided that the day we close on the house we would celebrate - with a home improvement project. The kitchen had an ugly blue wallpaper that was peeling off. This wallpaper was all around both the kitchen and dining room from the floor to about 4 feet up. It was hideous!
So we closed in the morning (yay!) and went straight to Lowes (although we prefer Home Depot) and spent about 4 hours going up and down every aisle (we were excited ok?). In addition to everything we needed for the wainscoting project we got some odds and ends as well.
Here's a rundown of what we did.
Step 1: Prep
We removed the chair rail and baseboards around the kitchen/dining room and had to disconnect the electric baseboard heaters (which will hopefully eventually be removed in the future). We didn't bother removing the wallpaper - the wainscoting was put right on top. We also removed all outlet covers and tore off the cheap particle cardboard that was on the cabinets facing the dining room.
Step 2: Measure and cut
We really got this part done quite quickly and nearly finished that same day we closed! We used a circular saw we borrowed from Boulder's tool library - which is cheap but not as cheap as asking our neighbor as it turns out. They were cut to size, and liquid nails were used in addition to finishing nails. At times we struggles with the finishing nails and wish we had a nail gun or smaller finishing nails - ours were at least 1.5 inches and 1 inch would've been sufficient. In order to cut the holes for the electric baseboard heaters and outlets we used a little cutting tool borrowed from the neighbor that worked perfectly.
Step 3: Replace/add baseboards and chair rails
When we removed the baseboards and chair rails we marked them on the back so we would know exactly where they go. We also had to match up our baseboard/chair rail to some new ones because some spots were missing. .This went without a hitch and Jocelyn even found a nice way to make corners look good with a small piece of dowel.
Step 4: Paint
This was likely the most frustrating step - mostly because we used latex paint and generally wished we hadn't. It still looks good in the end but next time we'll use a different kind of paint.
Not only did this project make the kitchen look nicer but with the white wainscoting everything was brightened up! We didn't even realize how dark our kitchen/dining room was until we completed this project and saw how nice and bright it can be!
While in the middle of this project we also put in a dimmer switch for the light/fan over the dining room table -ya know, to set the mood. This was also the time I put a hole in the wall, patched it up and re-opened the hole due to killing the internet - you can read about that
here.
Please comment below and subscribe!















