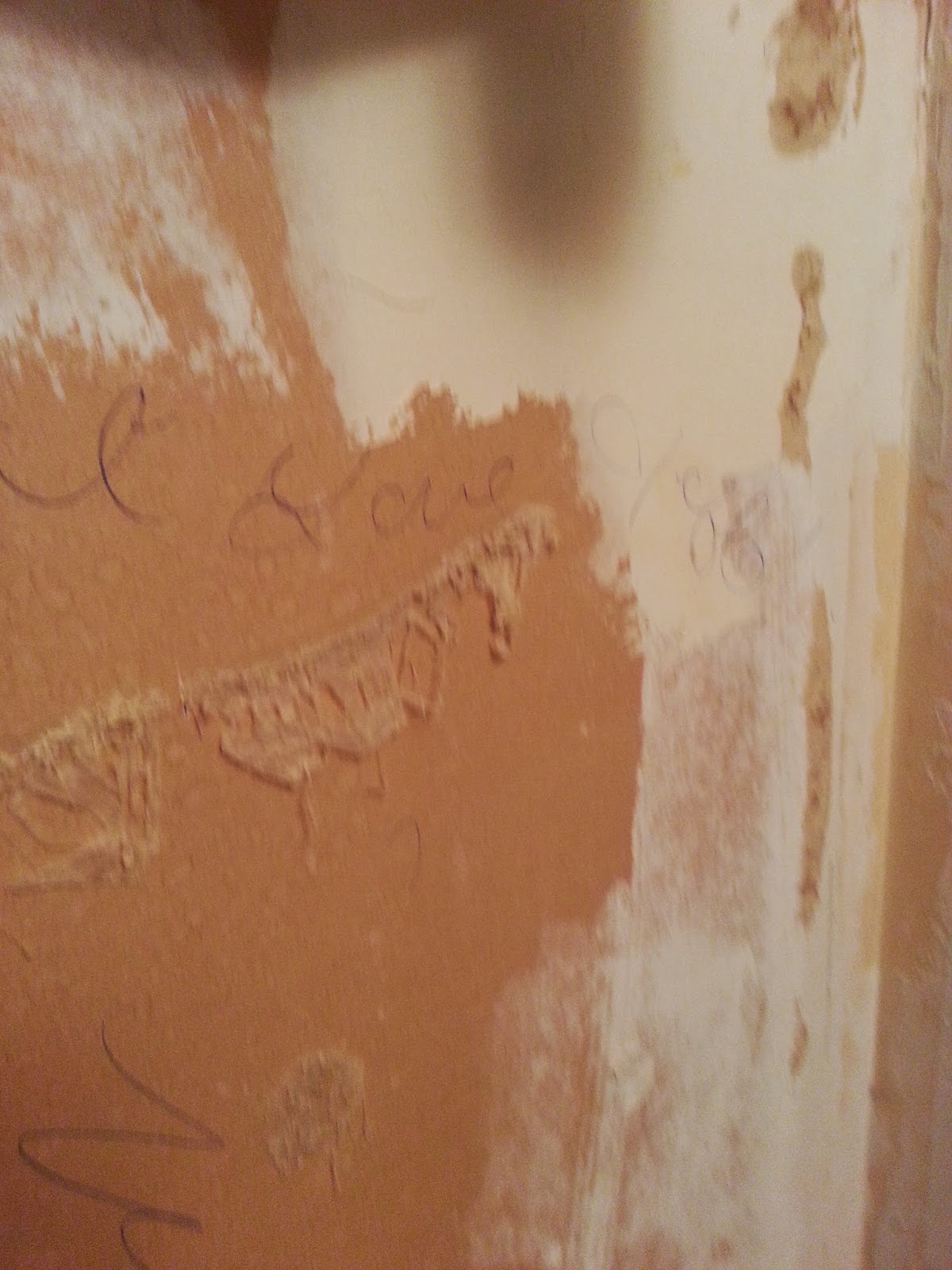So, we started with moving the dryer to the same wall as the washer. We used the same electrical cable and outlet and simply re-routed everything through the crawl space. One tough part was putting the new dryer vent outlet into the exterior wall. It was a struggle, and I recommend getting the right tool for this right off the bat. We used a 4" hole saw.
Now that I'm looking at that sketch, look at all those doors! We would've loved to make the by the washer a pocket door but it doesn't look easy. The door that separates the half bath will eventually be a pocket door that slides into the water heater closet.
After moving the dryer, we added some lights and decided on a rustic industrial theme.
Once we could see what we're doing, we saw that we needed some space to work. We figured painting and flooring could be done in a weekend...yeah, that didn't happen.
 |
| Tearin it up. |

We then cleaned it up, poured our self-leveling cement and painted on our water seal protector.
 |
| A love note since she knew I'd be working on the floor. I'm a lucky guy. |









No comments:
Post a Comment